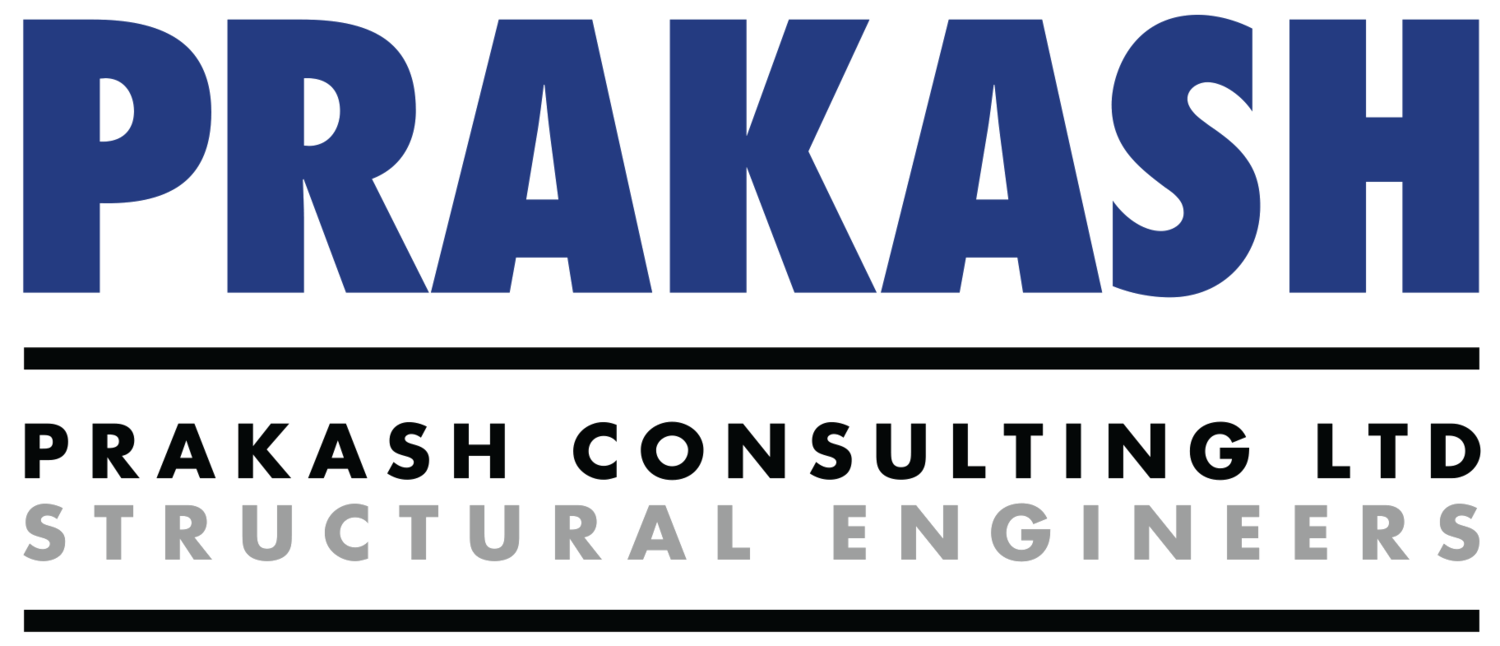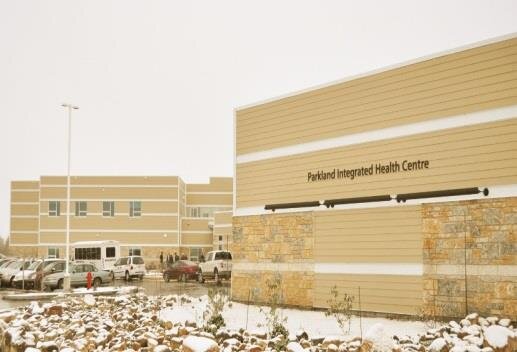
PARKLAND INTEGRATED HEALTH CENTRE, SHELLBROOK, SK
New Construction
Date Completed: 2011
Overview:
Prakash Consulting Ltd. was retained as a part of the multidisciplinary team for the design of a new Health Care Facility in the Town of Shellbrook.
Design Approach:
Material selections were made based on economics and operational requirements of the facility.
Foundations consist of large diameter/depth screw piles and cast concrete grade beams
Main floors consist of open web steel joists with concrete on metal deck to provide adequate passage way for mechanical and electrical items in the crawlspace
Second floors consist of precast concrete planks to minimize the structural system thickness.
Structural steel post and beam with concrete elevator shafts form the remainder of the structural systems.



