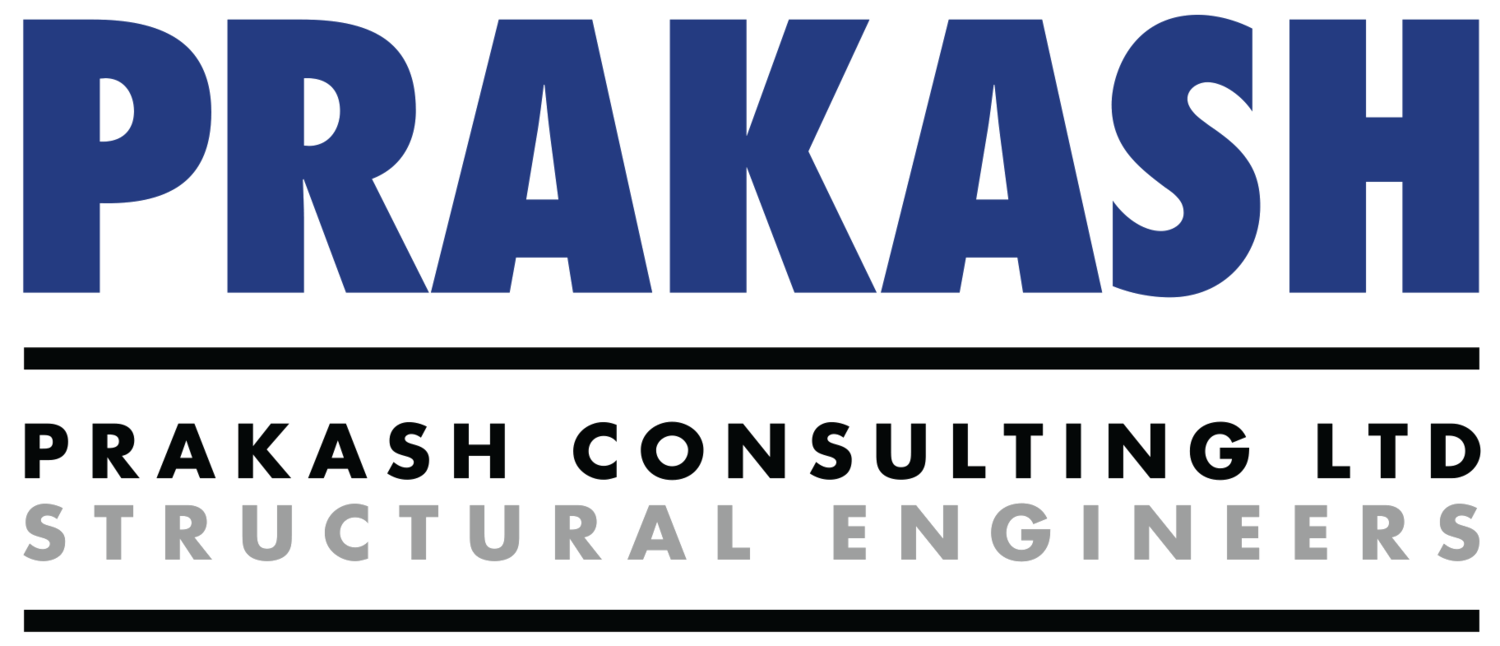
LANGENBURG SCHOOL
New Pre-K – 12 School
Completion Date: August 2016
Overview:
Prakash Consulting was retained in 2013 to be part of the team designing the replacement of the existing school building that had exceeded its service life. The new facility would house grades K-12, a gymnasium, industrial shop and community areas.
Design Approach:
Selection of materials and systems for a streamlined structure and efficient timeline.
Site conditions were well suited for drilled & cast in place concrete piles. Foundations and main floor were cast in place concrete that worked in conjunction with the in slab heating system and durability.
Superstructure was a combination of exposed Glulam roof beams, structural steel and steel joist for long spans and cast concrete on composite steel floor system for deflection & vibration control, fire rating and durability.
Key Personnel:
Martin Kiffiak, P. Eng.
Nicholas Pinel, A. Sc. T


